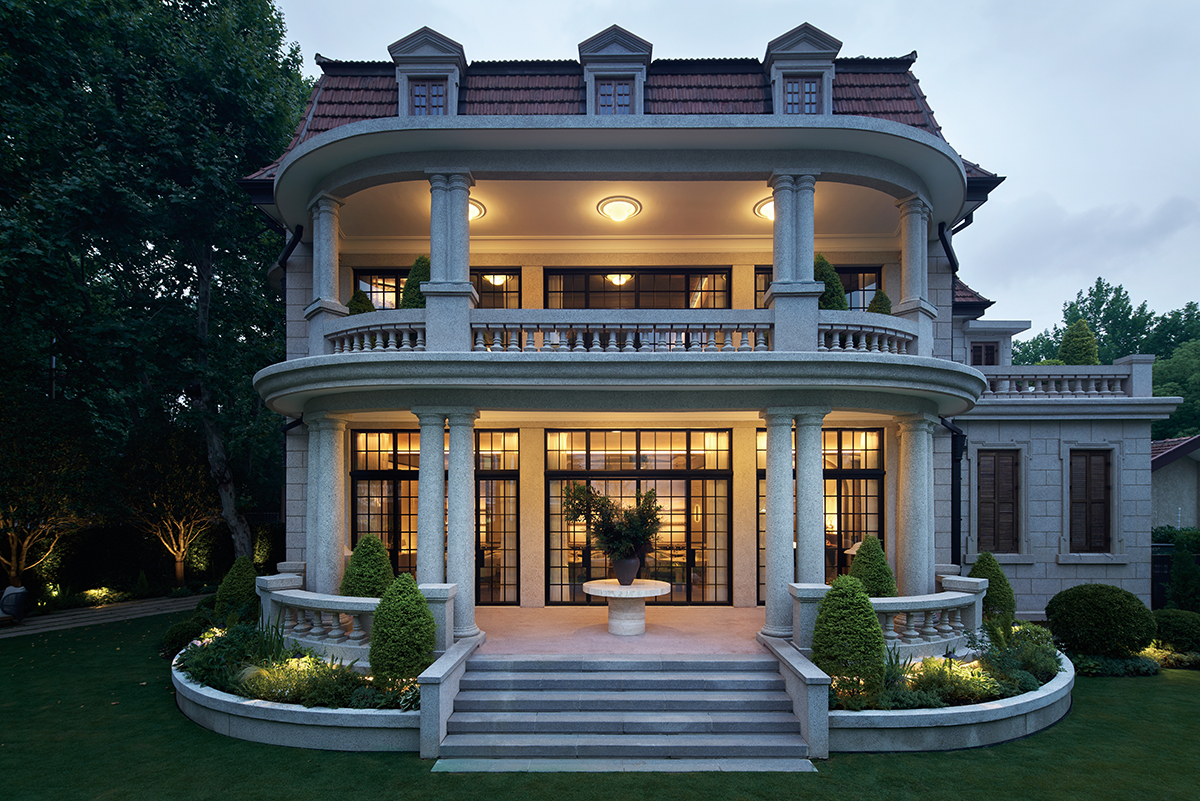 ⒸZhu Hai
ⒸZhu Hai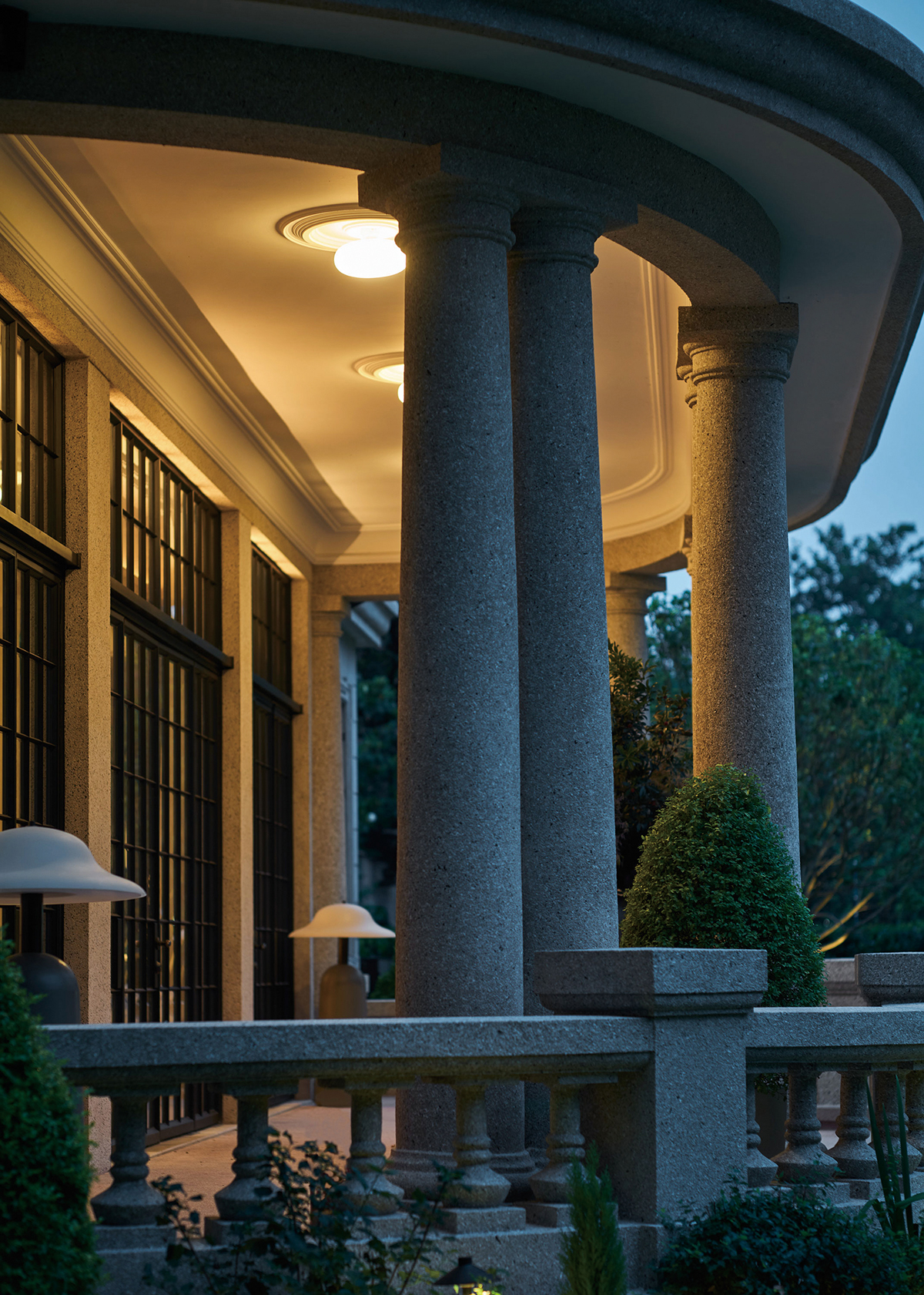 ⒸZhu Hai
ⒸZhu Hai
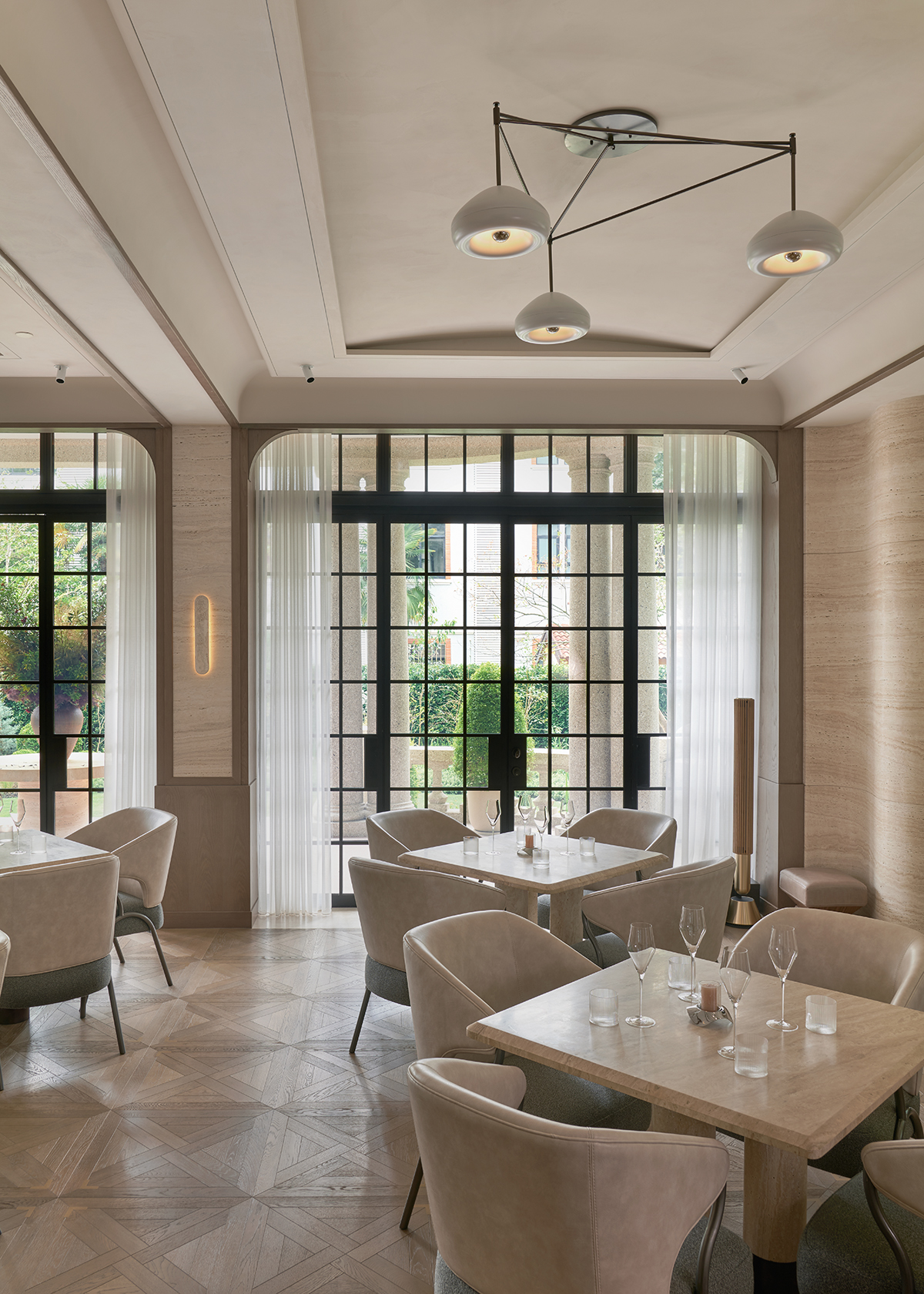 ⒸZhu Hai
ⒸZhu Hai덴마크 출신 셰프인 에스벤 홀름보에 방(Esben Holmboe Bang)은 과학과 자연을 융합한 식물 역학을 토대로 독특한 요리 기술을 선보인다. 노르웨이 현지 숲에서 조달한 유기농 농산물을 재료로 범접할 수 없는 맛의 '미학'을 선사하고 있다. 그의 요리 철학에 경의를 표하는 EHB 레스토랑은 문화적으로 독특한 지역이자 건축 유산으로 유명한 환경인 상해 프랑스 조계지의 역사적인 빌라 내부에 존재한다. 웅장한 주변의 영사관과 대저택이 레스토랑의 초기 디자인에 지속적인 영감의 원천을 제공했다.
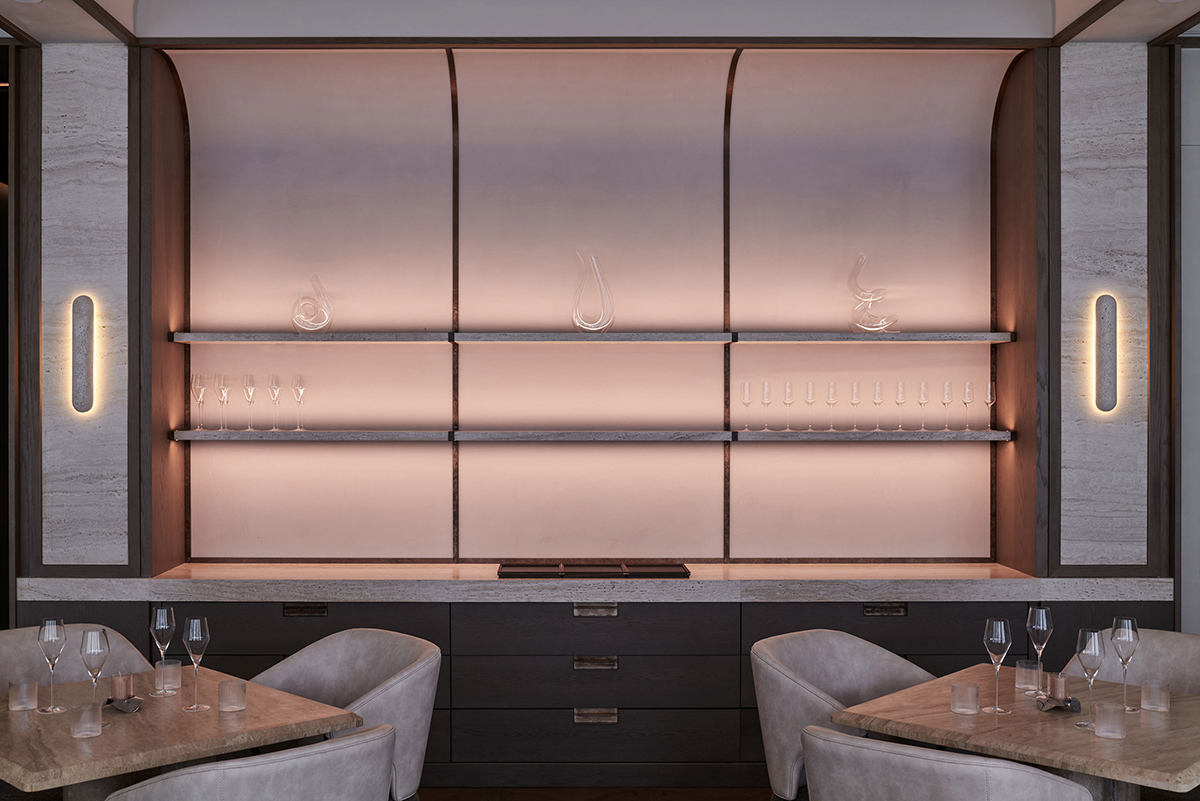 ⒸZhu Hai
ⒸZhu Hai
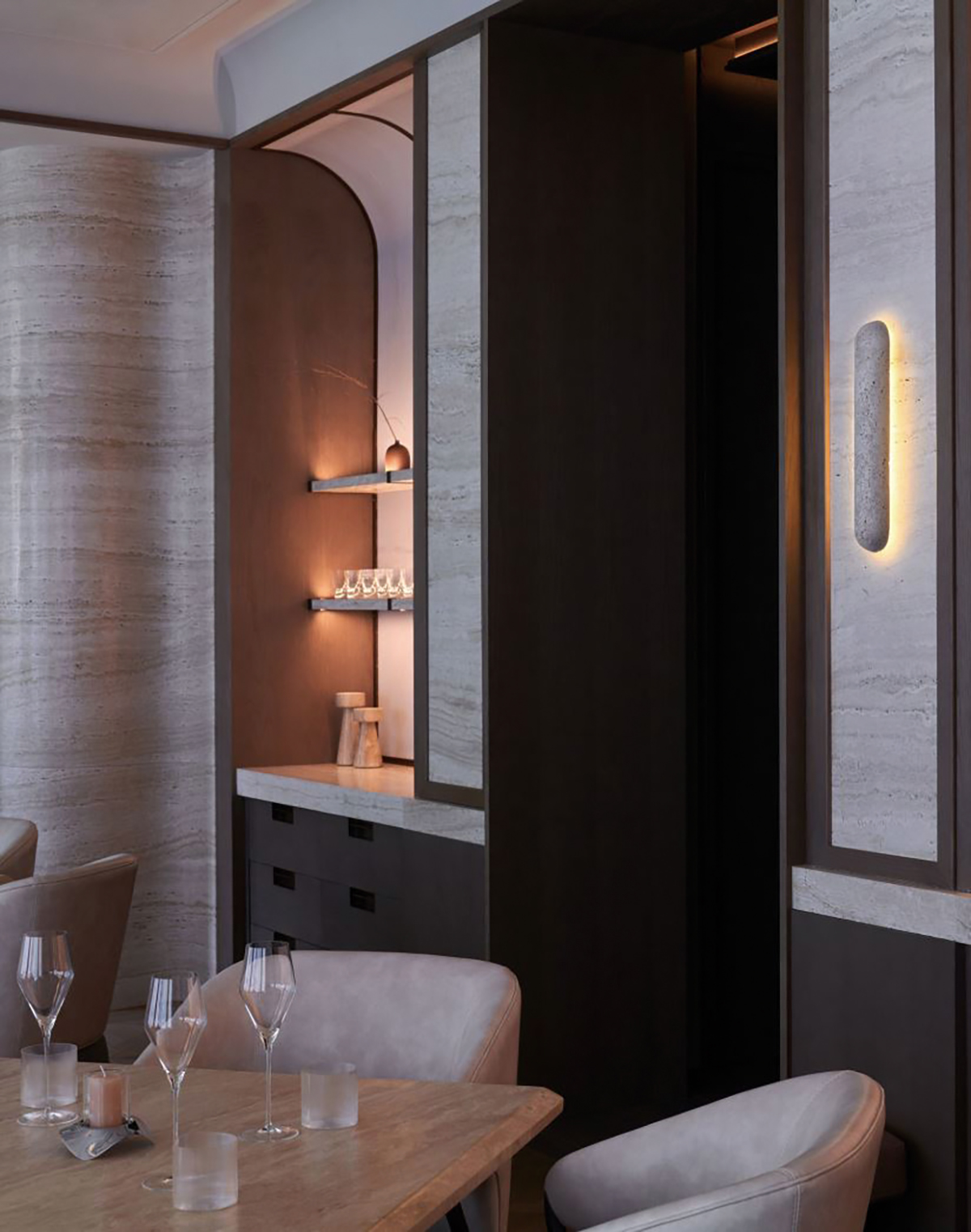 ⒸZhu Hai
ⒸZhu Hai
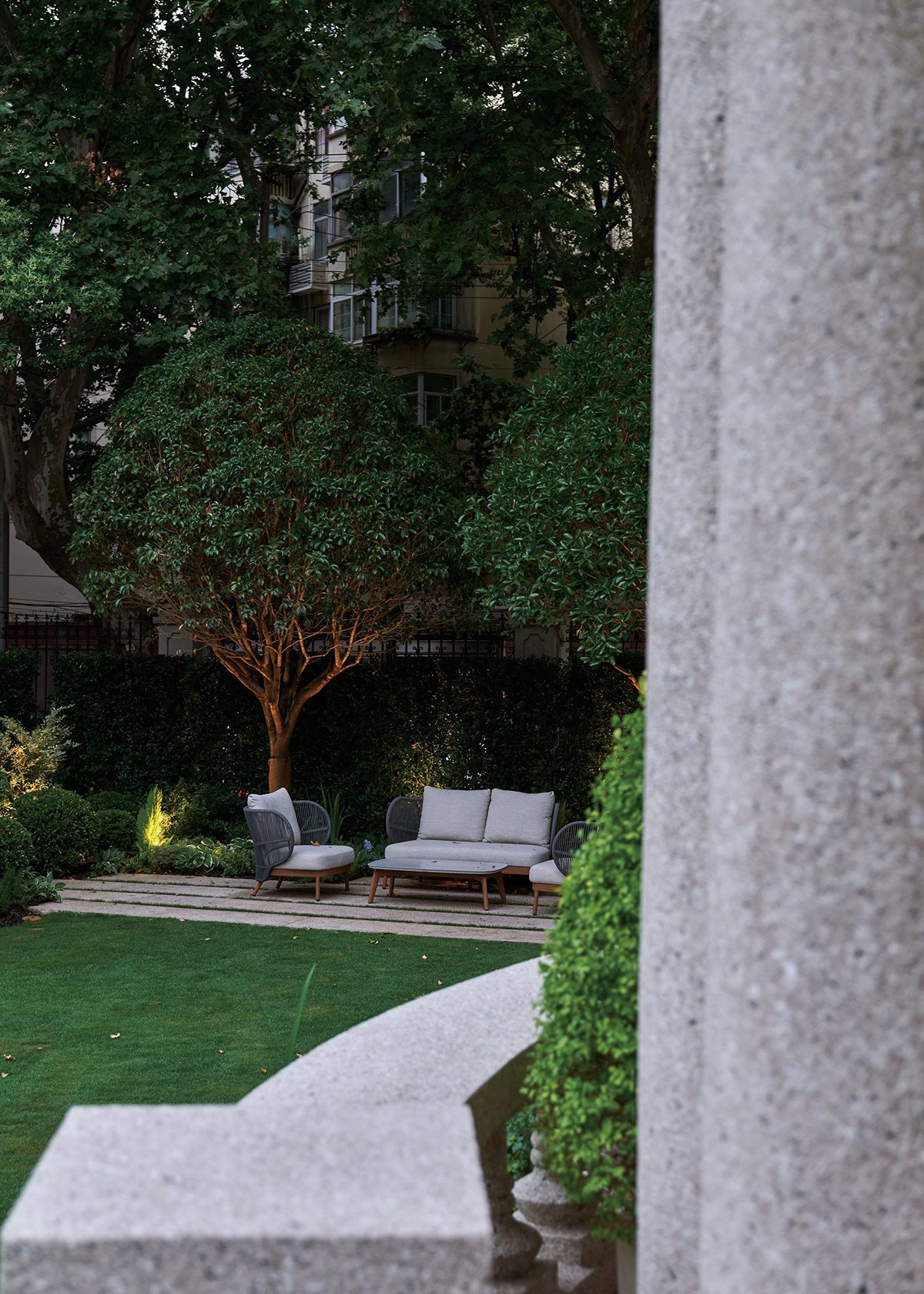 ⒸZhu Hai
ⒸZhu Hai
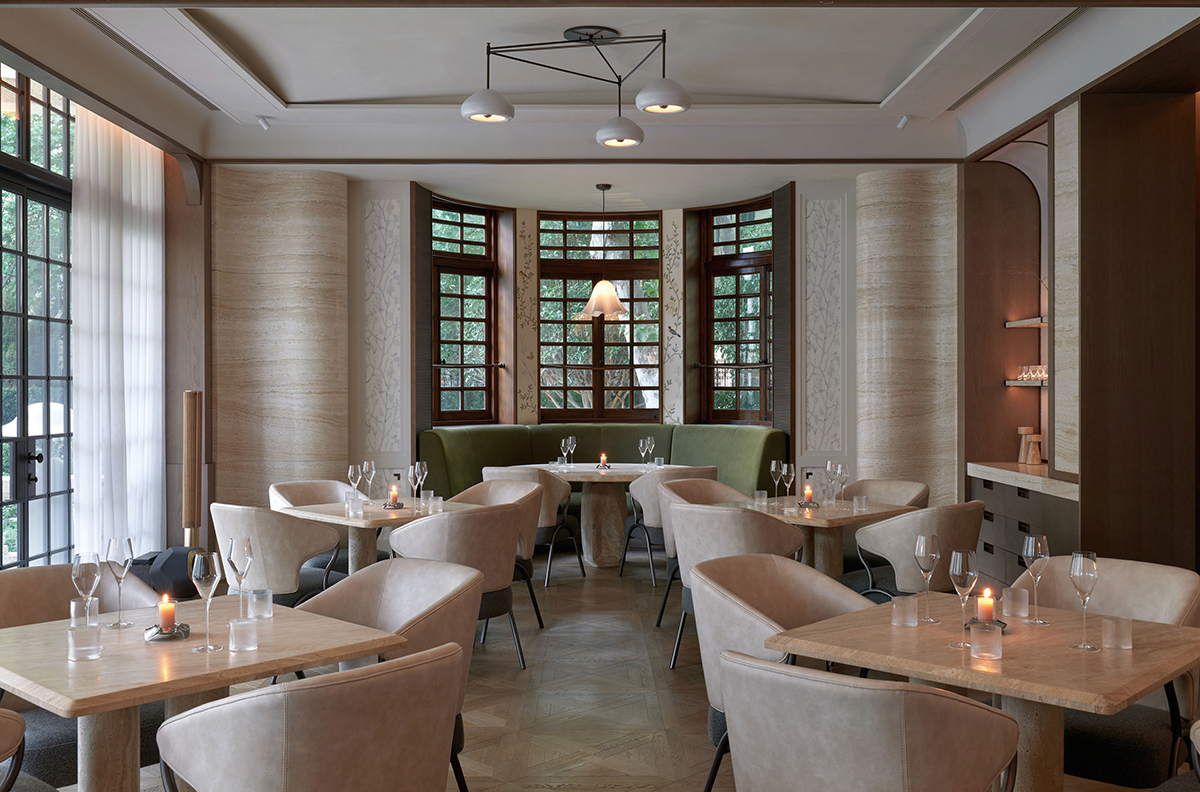 ⒸZhu Hai
ⒸZhu HaiEHB exists inside a historical villa in Shanghai's French Concession district, a culturally unique neighborhood and environment known for its architectural heritage. The surrounding consulates and grand residences provided a foundation for the restaurant's initial design, as well as a continual source of inspiration. In the early 20th century, wellknown Chinese dignitaries including the Soong family - V.T. Soong, and Soong Mei-Ling (Madame Chiang), called the villa home for some time. Guests are invited to experience luxury redefined, one where simplicity and natural elements are emphasized. EHB is an opulent experience in harmony with refined details–sleek wood, natural stones, raw-effect metals, and Venetian plaster finishes come together to create an effortlessly naturalistic environment. This space is an ongoing conversation between the organic, the subtle refinement of Norway, and China's historical blending of science and nature.
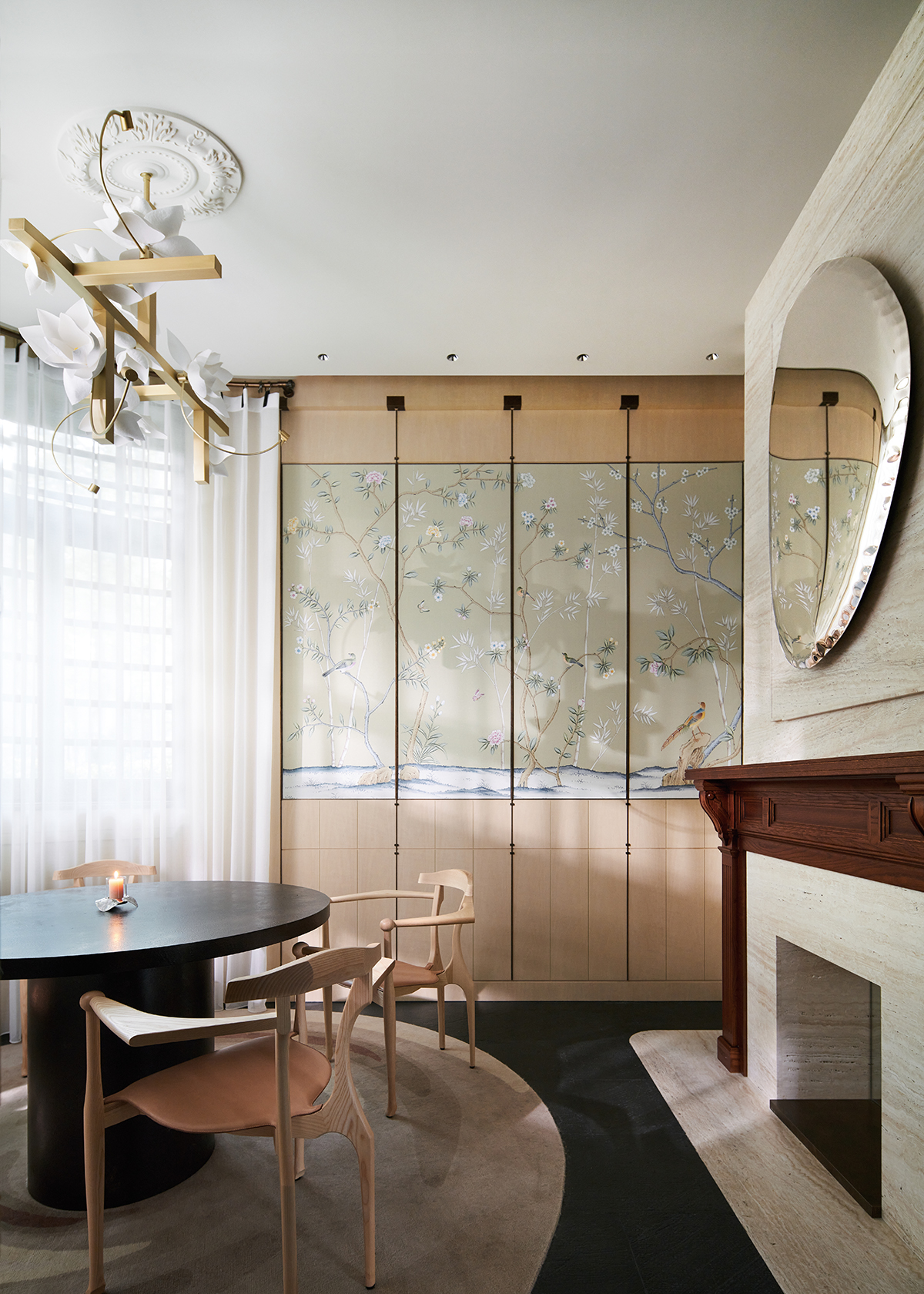 ⒸZhu Hai
ⒸZhu Hai
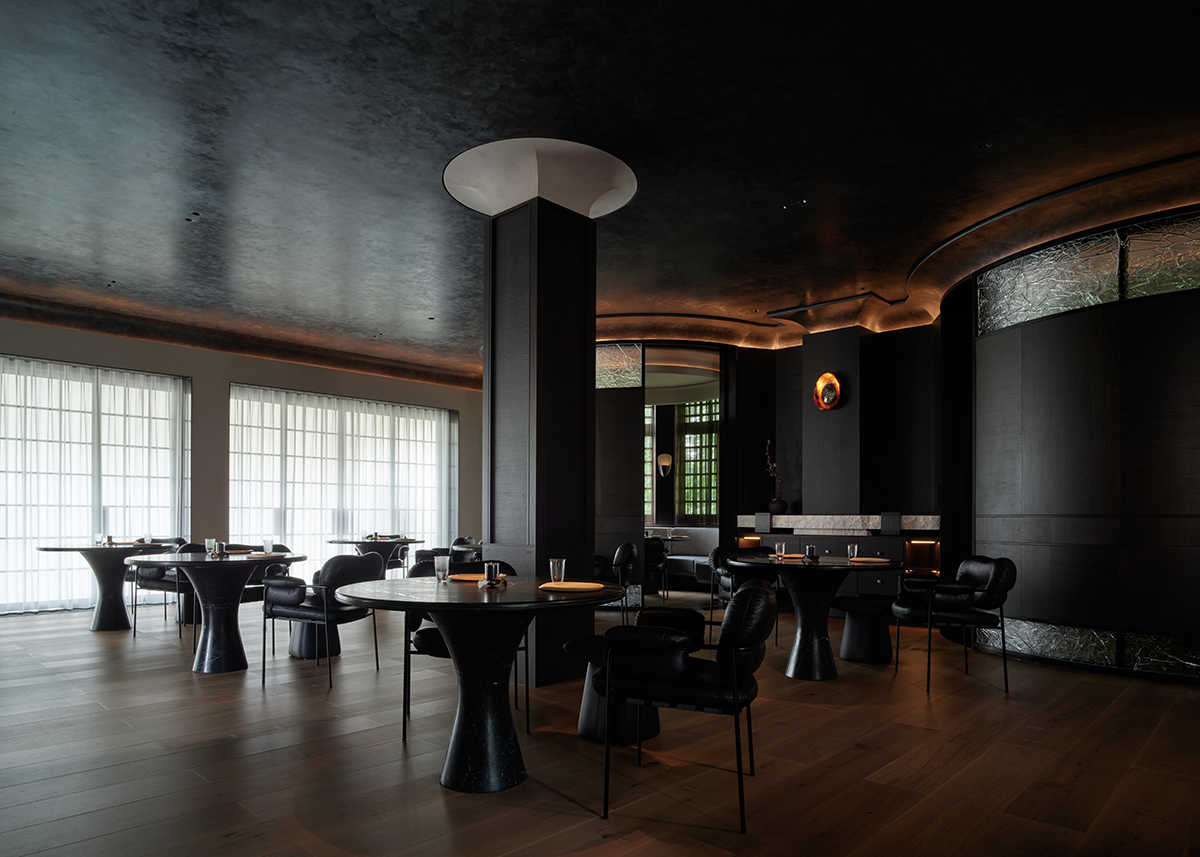 ⒸZhu Hai
ⒸZhu Hai
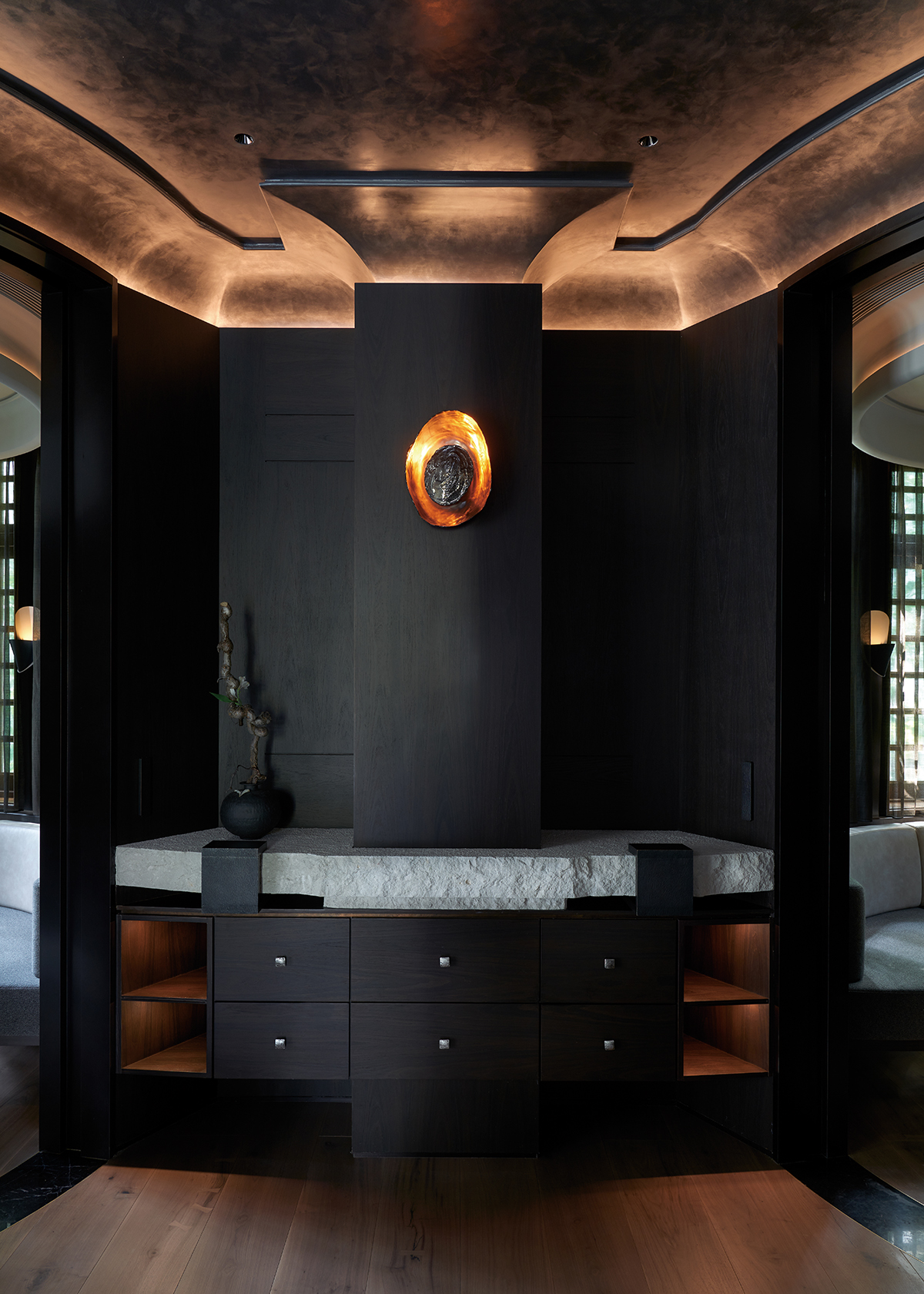 ⒸZhu Hai
ⒸZhu Hai
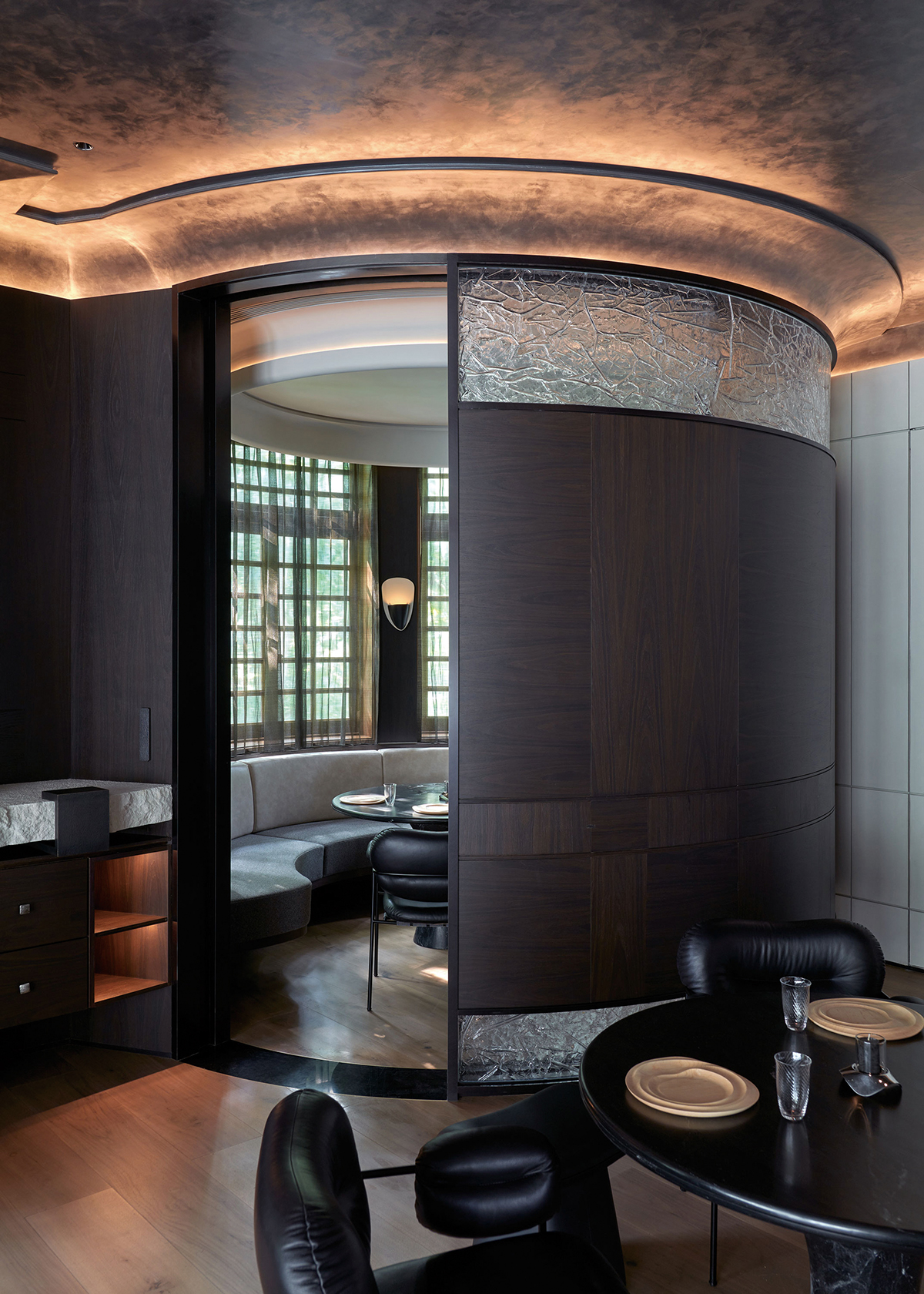 ⒸZhu Hai
ⒸZhu HaiEHB 레스토랑은 홀름보에 방의 메뉴를 콘셉트화 한 메인 다이닝과 라운지 플로어를 갖췄다. 일류 셰프가 제공하는 풍부한 식사 경험을 위해 1층은 가볍고 중성적인 팔레트, 중국 전통의 장부 맞춤(mortise-and-tenon)과 짝을 이룬 시누아즈리(Chinoiserie) 벽지를 사용했다. 여기에 고전적인 서양 패널과 바닥재를 믹스매치 해 아시아 건축 양식 안에서 발견되는 디테일을 설명하며, 스칸디나비아의 현대 가구 디자인을 보완한다.
2층과 3층은 네이티브 북유럽 디자인의 형태, 재료 및 색상을 차용했다. 어둡고 풍부한 소재를 건축물 내부와 가구에 모두 적용해 한층 고급스럽고 무게감 넘치는 분위기를 자아낸다. '럭셔리'를 재정의한 EHB의 내부는 세련된 세부 디자인과 앙상블을 이루는 무드를 선사하며, 매끄러운 나무, 천연석, 가공하지 않은 금속, 베네치아 석고 마감재가 어우러져 자연주의적인 풍경을 조성한다.
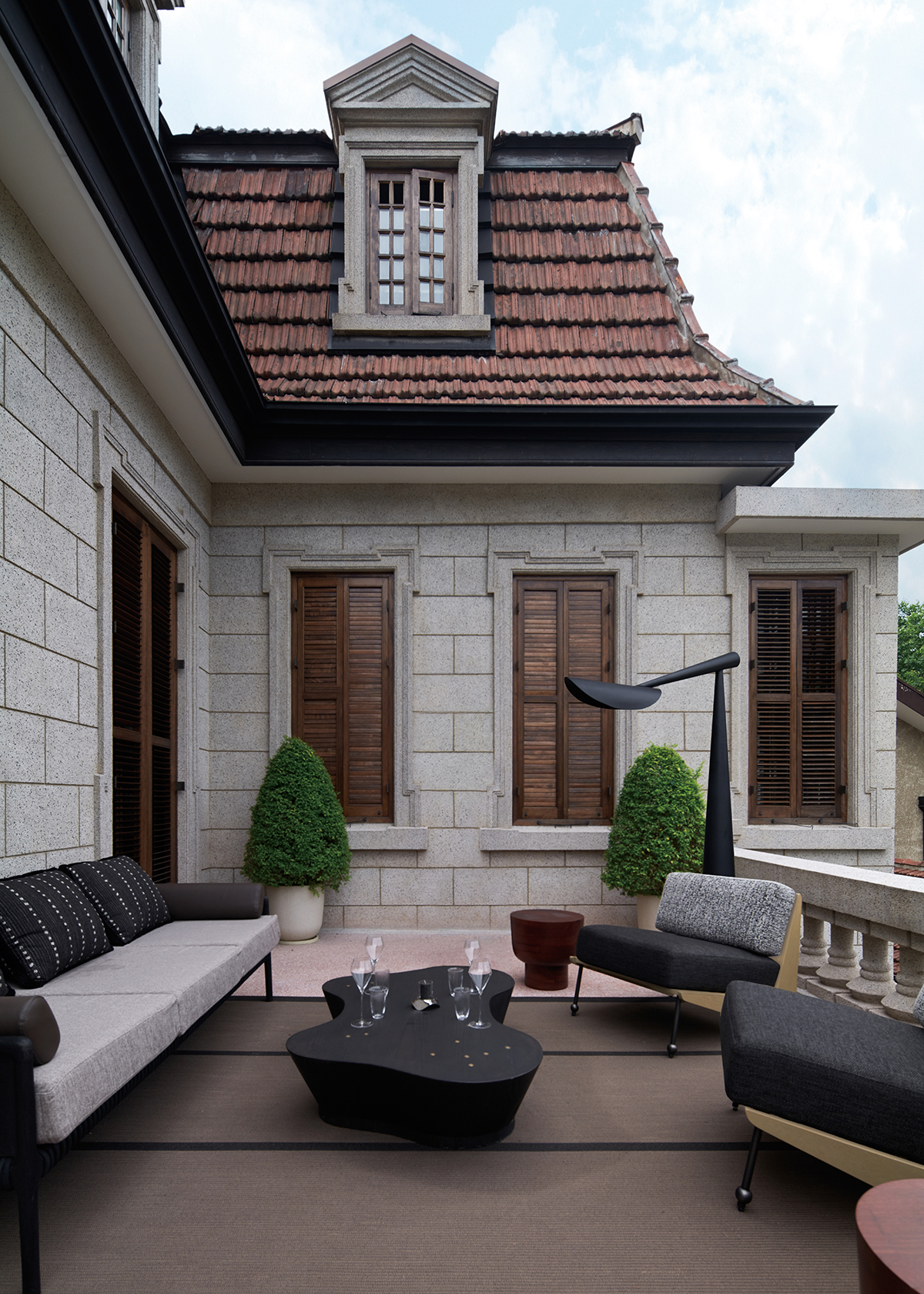 ⒸZhu Hai
ⒸZhu Hai
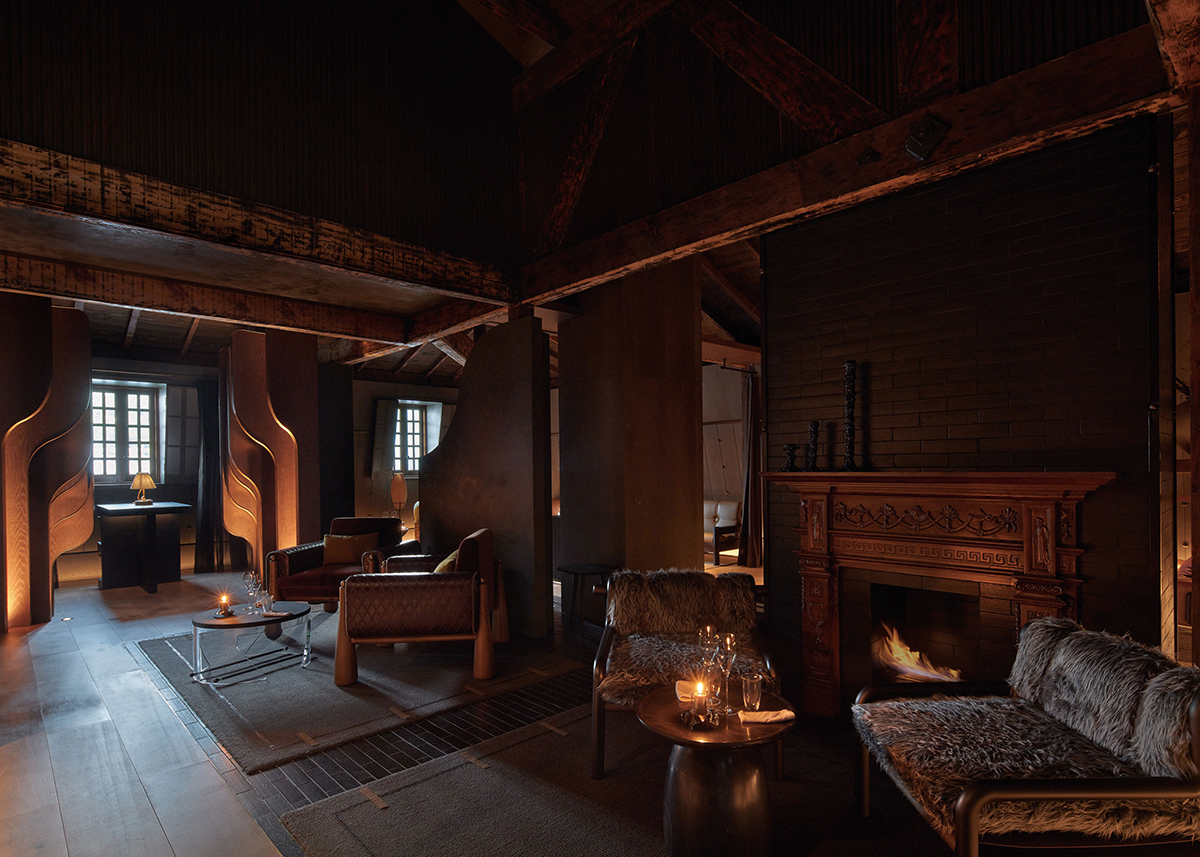 ⒸZhu Hai
ⒸZhu HaiThe essence of Norway is most apparent in the main dining and lounge floors, in homage to the cooking philosophy of Holmboe Bang. The ground floor celebrates the project's Chinese and natural underpinnings, and its second and third floors use native Nordic design forms, materials, and colors, to honor the esteemed Chef's distinctive dining experience. Whilst maintaining the integrity of the original architecture of the villa, a more minimal and modern approach has been taken towards the design of the second floor dining room. Dark, rich materials are applied to the interior architecture and furnishings, opting for a heavier atmosphere, where frivolous details could lack.
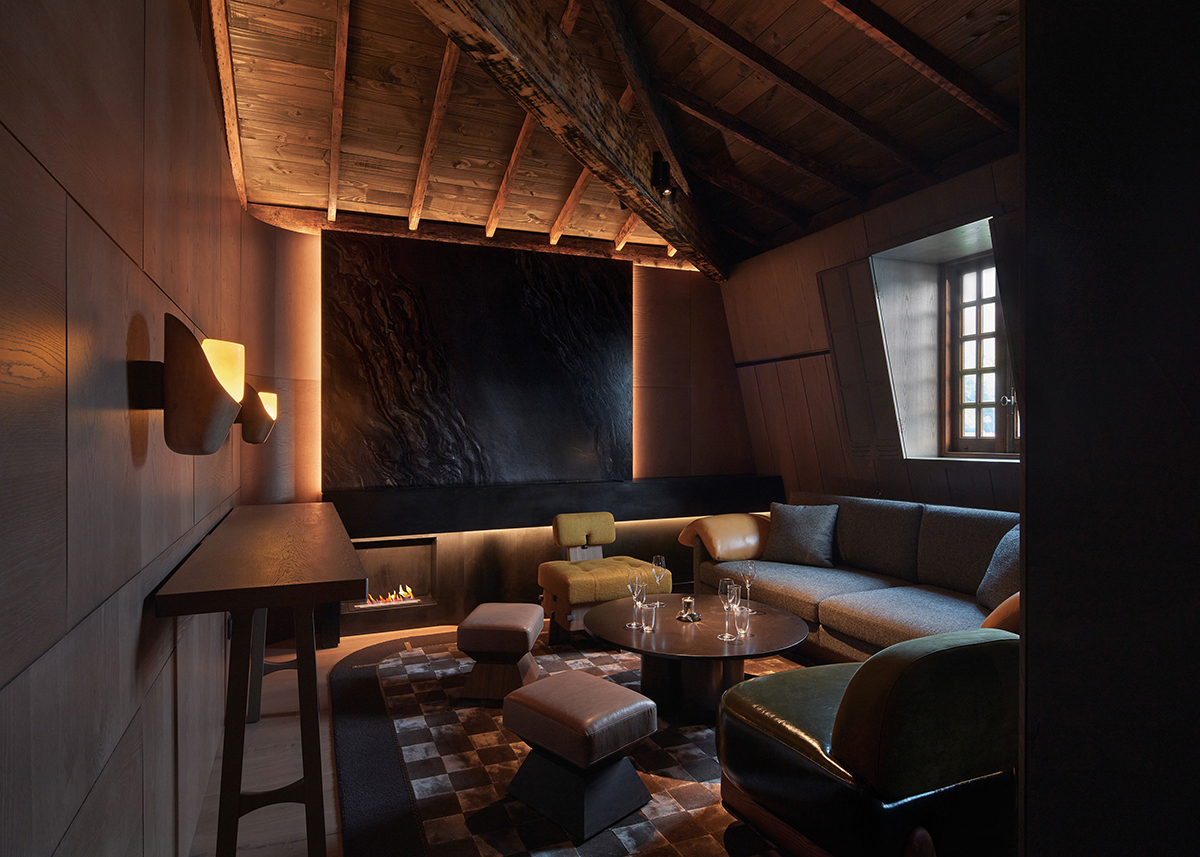 ⒸZhu Hai
ⒸZhu Hai
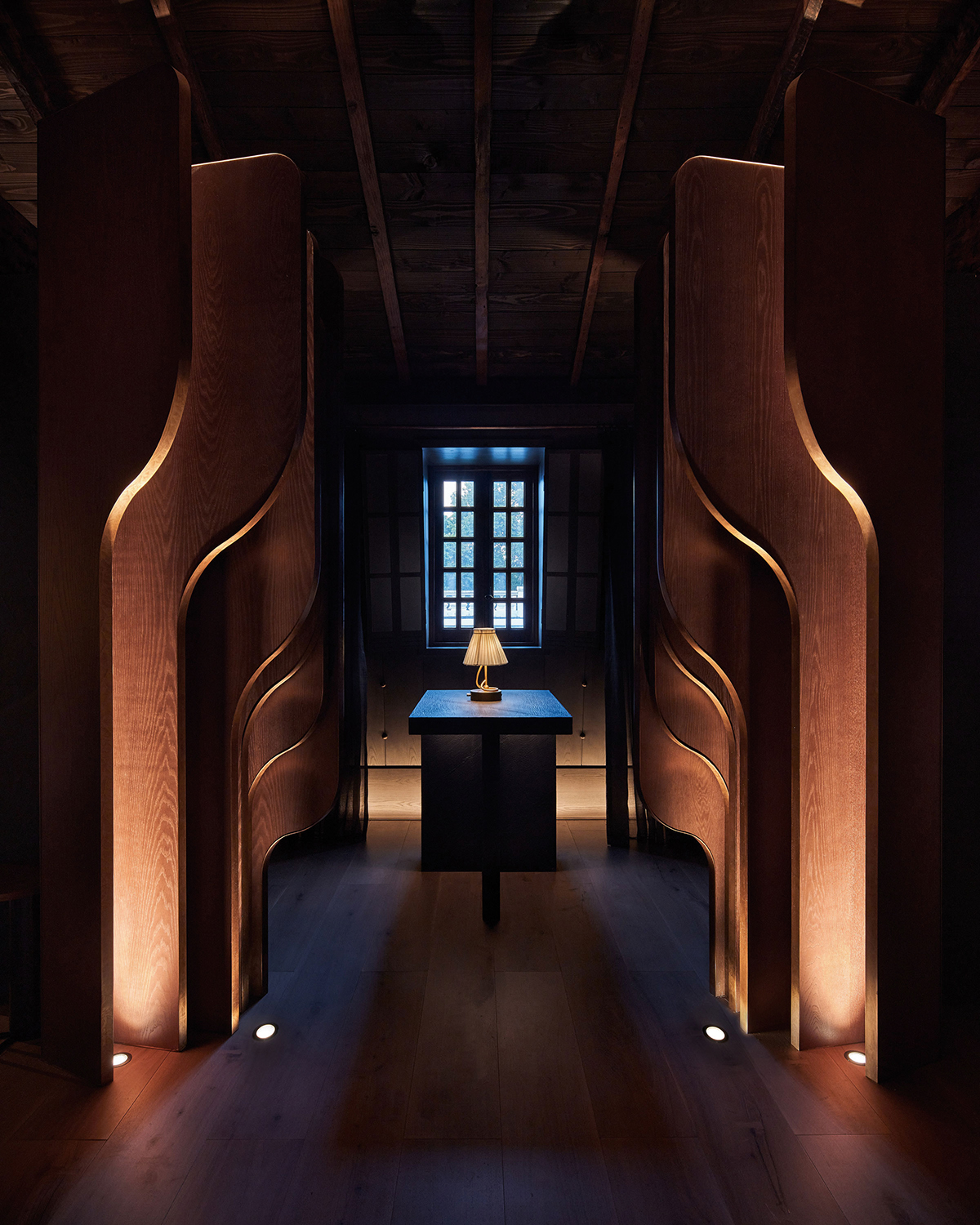 ⒸZhu Hai
ⒸZhu Hai
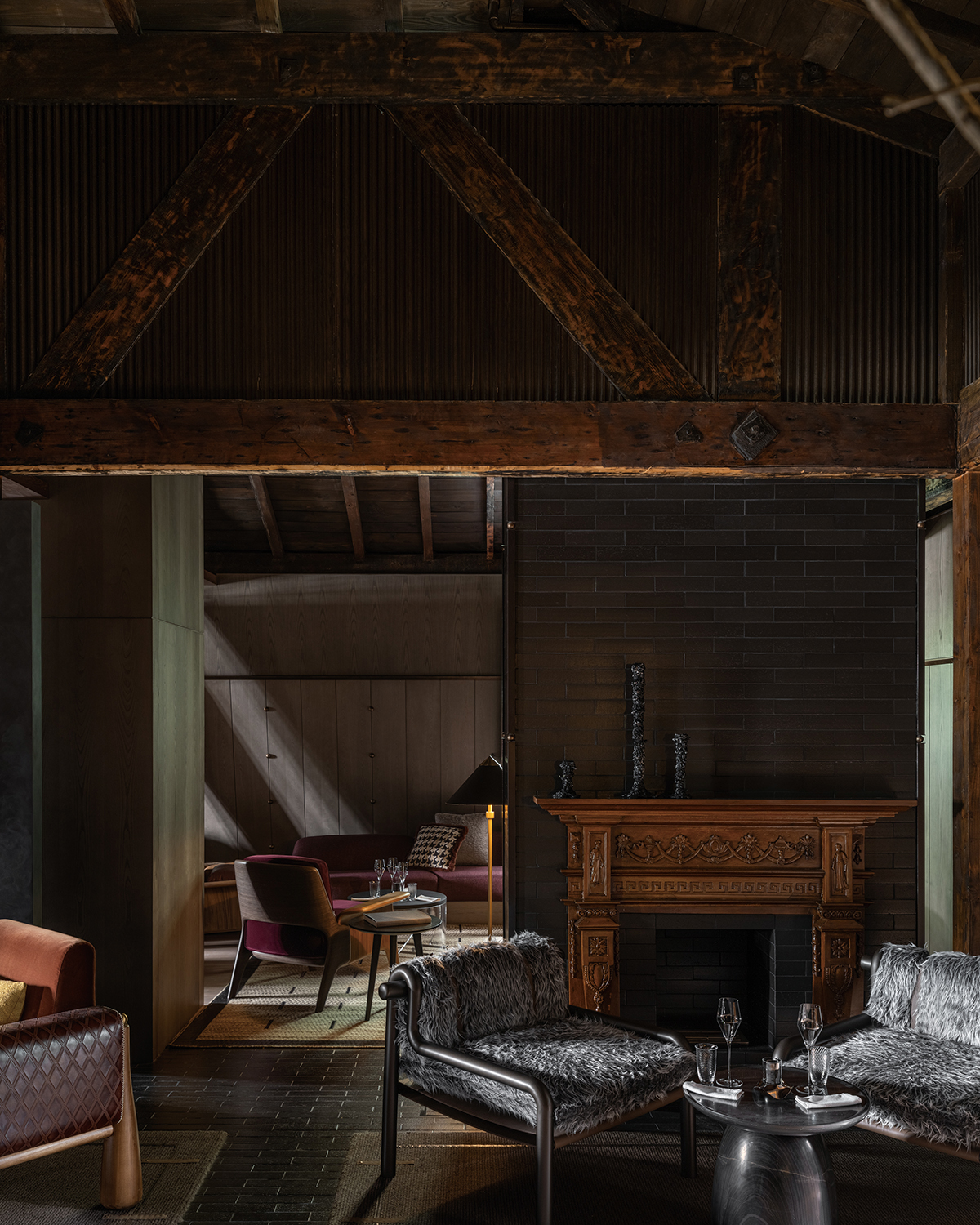 ⒸZhu Hai
ⒸZhu Hai거실이 있는 3층은 노출된 트러스와 장붓구멍 및 장부 구조의 빔이 있는 개방형 천장을 갖췄다. 스칸디나비아 영향을 유지하면서 주변 환경과 조화를 이루는 건축 마감재를 사용한 점이 두드러진다. 특히 친밀감을 유도하는 와인 테이스팅 룸은 북유럽 피요르드(Fjord)의 기념비적이고 야생성이 강한 자연을 연상시키도록 디자인됐다. 이 공간은 유기적이고 섬세한 노르웨이의 세련미와 중국의 과학 자연의 역사적 조화 사이의 지속적인 소통을 가시화했으며, 소재의 예술성에서 완벽한 균형을 유지한다.
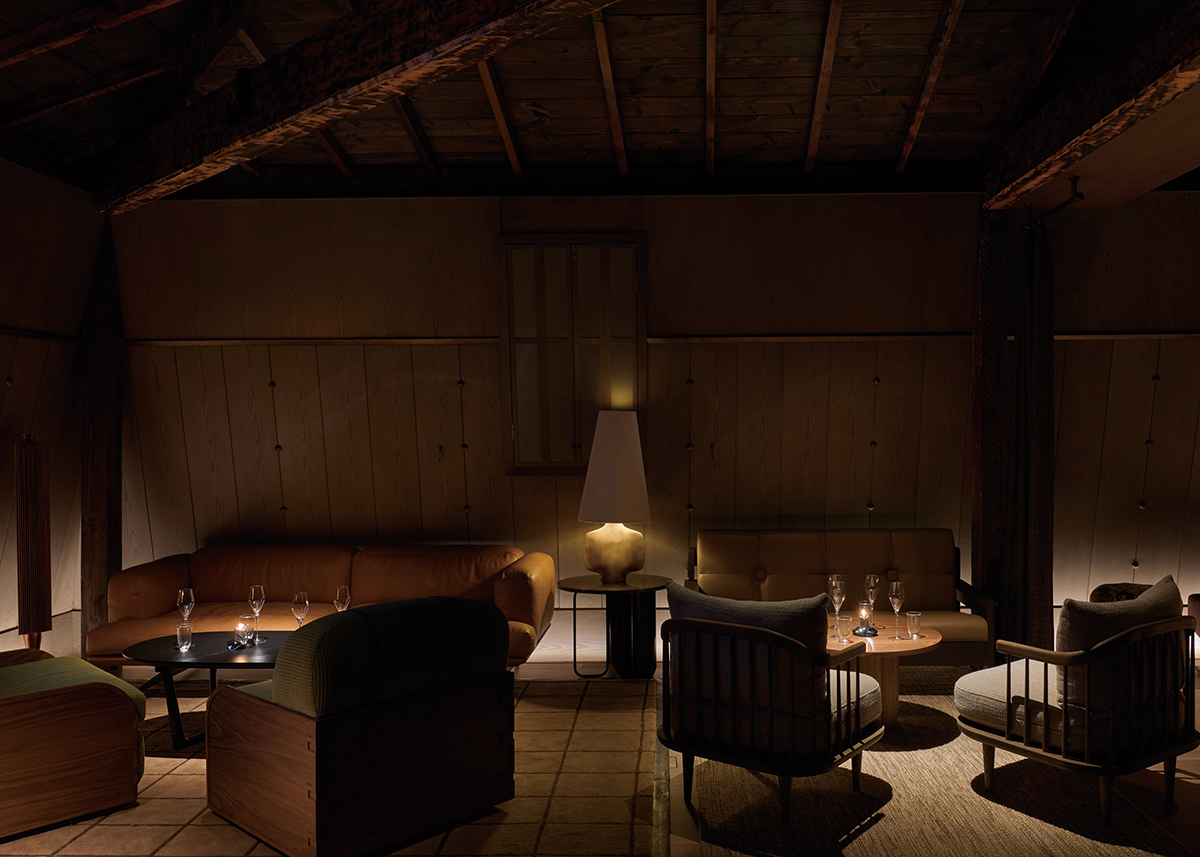 ⒸZhu Hai
ⒸZhu Hai
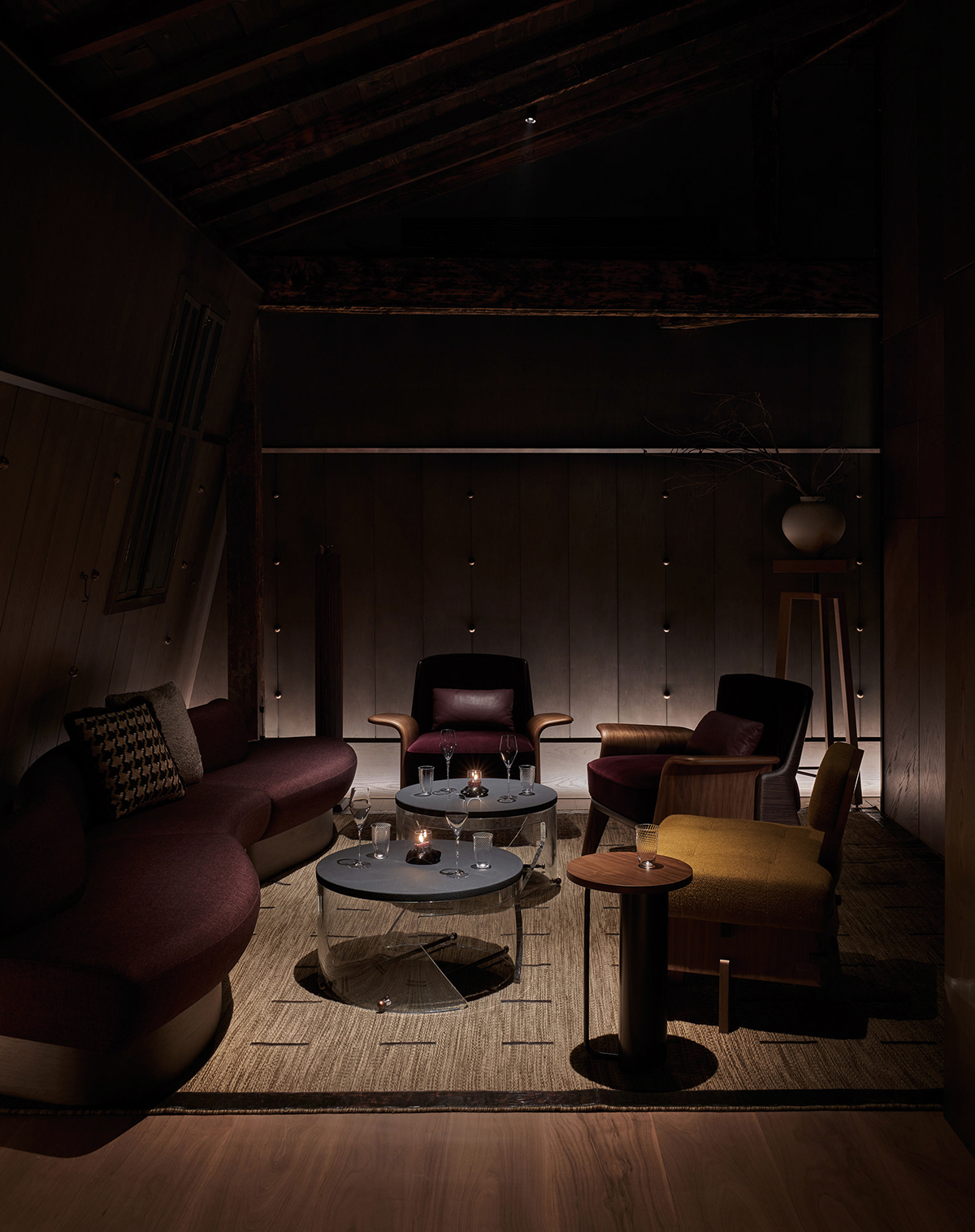 ⒸZhu Hai
ⒸZhu HaiThe third floor with living room is one of the more architecturally rich spaces. The existing open ceiling with exposed trusses and beams of mortise-and-tenon construction, is quintessential to the overall atmosphere of the space. An original fireplace sets the stage of the lounge, where the furnishing and architectural finishes are in keeping with the surroundings, whilst maintaining an element of Scandinavian influence. So that the lounge could sustain a feeling of intimacy whilst ensuring programmatic function, the wine tasting room has been placed in a visually and physically central location. This placement creates semiprivate nooks for groups of diners, while adding a sense of intrigue.
Chris Shao Studio
WEB. www.chrisshaostudio.com EMAIL. info@chrisshaostudio.com TEL. 212-529-1595 INSTAGRM. @chris.shao.studio











0개의 댓글
댓글 정렬